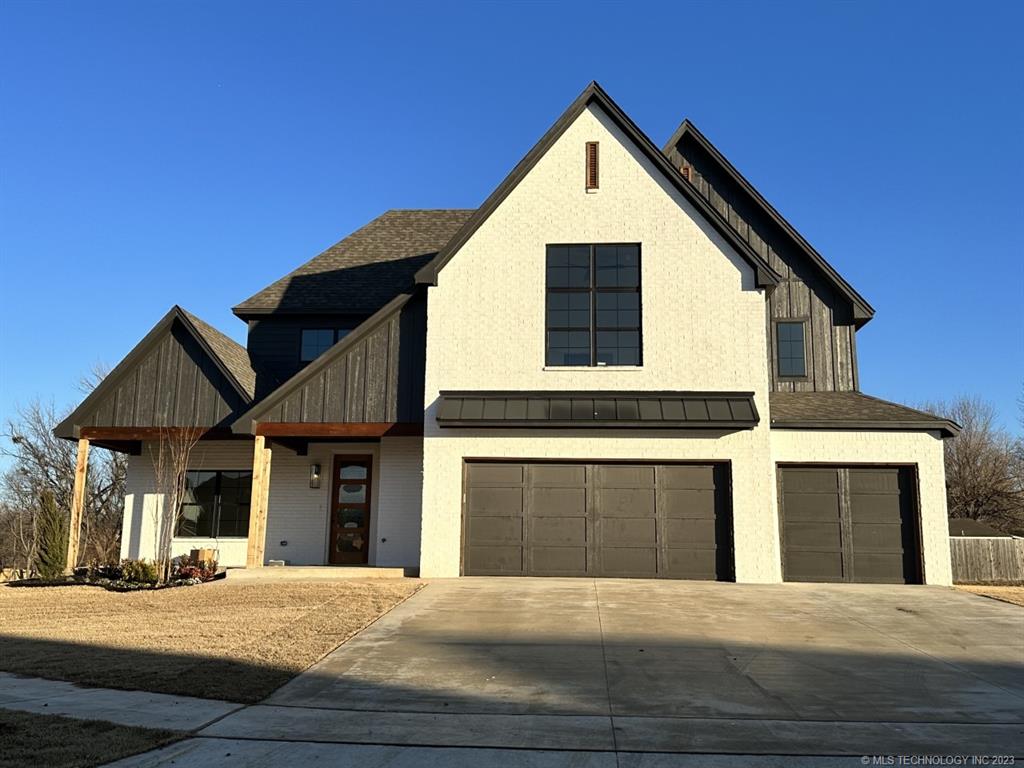
The Hudson Plan. Featuring two bedrooms with private bath, and an office down, two beds and a game-room up. Kitchen with large island, food prep area, and walk-in pantry. Master closet has access to laundry room. Get this one in time to pick your finishes! Estimated completion August 2022.
IDX information is provided exclusively for personal, non-commercial use, and may not be used for any purpose other than to identify prospective properties consumers may be interested in purchasing. Information is deemed reliable but not guaranteed.
Last Updated: . Source: NORES
Provided By
Listing Agent: Megan Forehand (#mforehand)
Listing Office: Chinowth & Cohen (#131749)
Provided By (Buyer)
Buyer's Agent: Tina J. Blackmon (#tblackmon)
